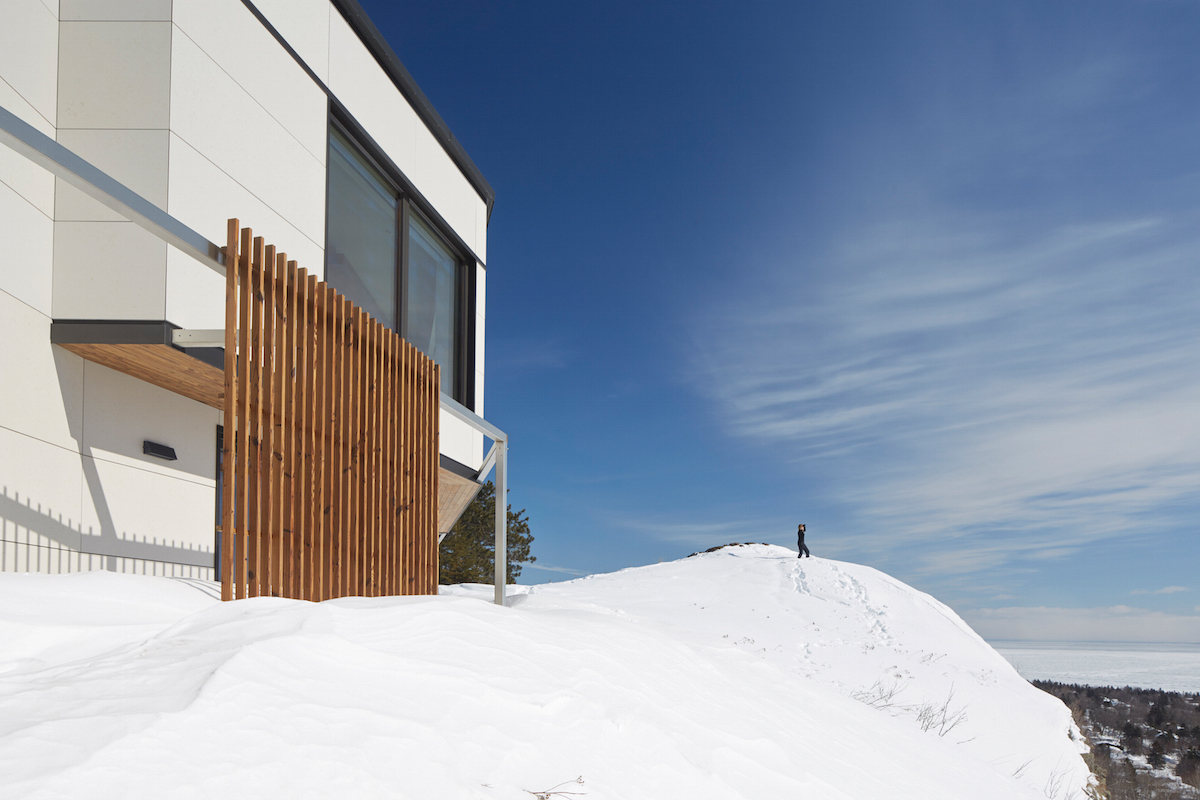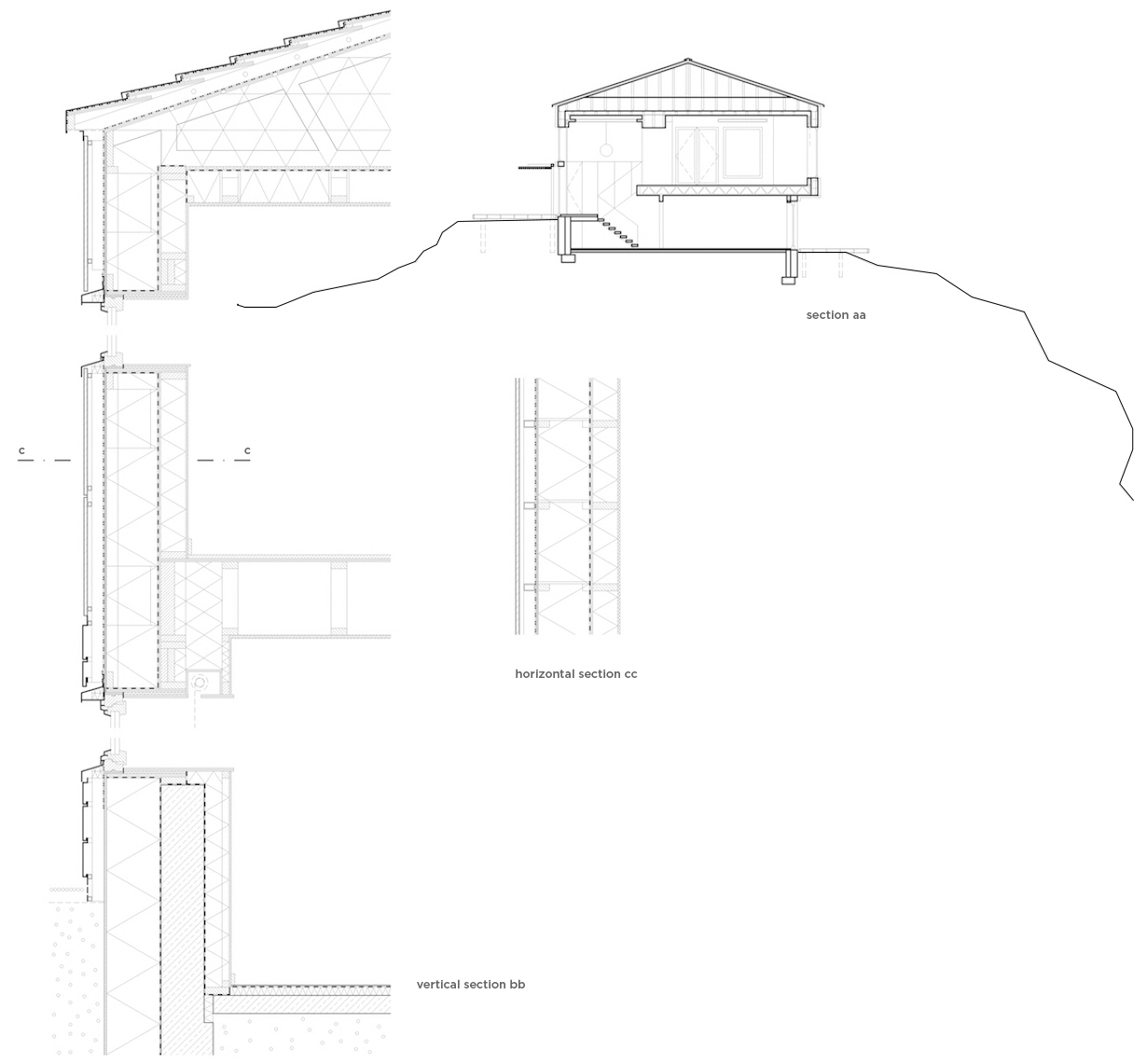PAYS DEN HAUT
Pays d'en Haut is an innovative, near-zero energy, renovated home in northern Minnesota designed by COULSON. It has an 82% reduction in energy use and meets the requirements of an EnerPHit project with the International Passive House Institute. The renovation transforms the home, allowing occupants to move into an open horizon and connect with the powerful landscape of Lake Superior. Boundaries removed, vistas cleanly framed, surrounding development screened, doors opened to new exterior rooms, and a smooth cascading flow between spaces, floors, and terraces. The passage of time, seasons, and weather visible in the light, shadow, and reflections. Nature’s warm hues and delicate patterns referenced in the wood, marble, and metal fixtures. The flow of similar materials and details between exterior and interior encouraging the eye and the spirit to move freely. The innovation of Pays d’en Haut is the unseen. It is a patient and slow-moving architecture, resisting the temptations of trends and technology. The design strives for a fluid and open living connection with an extreme climate and beautiful landscape, while working within the constraints of an existing building. Achieving significant energy freedom using invisible, but rigorous, methods.
Pays d’en Haut
“If we can move into an open horizon where we can live in our modern world with ancient dreams that have always stirred us, then our work will have been done.” -Sigurd Olson
It is this desire, to live as one with the glaciated rock, expansive lake, soaring hawks, and towering red pines that drew the client, a retired couple, to this existing 3 bedroom 2 1/2 bath home in northern Minnesota.
With their move they were downsizing and seeking a simplified lifestyle grounded in nature, efficiency, durability, and well-crafted modern spaces.
Climbing the ridge of ancient ledge rock and gazing across Lake Superior, one’s heart is filled with a fierce joy.
It is the irresistible pleasure of the wild and far horizons that gives an expansiveness to the soul and a sense of uncounted centuries.
Pays d’en Haut is the French explorer's name for this land and that feeling.
The great joy of being without boundaries…
of exploration…
of equilibrium with nature.
This near-zero energy, renovated home designed by COULSON acts as a vessel for those feelings.
Boundaries removed, vistas cleanly framed, surrounding development screened, doors opened to new exterior rooms, and a smooth cascading flow between spaces, floors, and terraces.
The passage of time, seasons, and weather visible in the light, shadow, and reflections. Nature’s warm hues and delicate patterns referenced in the wood, marble, and metal fixtures.
The flow of similar materials and details between exterior and interior encouraging the eye and the spirit to move freely.
Pays d’en Haut is a modern nest occupying a threshold,
between city and wilderness,
between a traditional estate community and the bold irregular rock and sea.
The renovation engages both of these extremes and interlaces them together into a cohesive whole.
Embracing the existing angular building form, but overlaying an order. Balancing stark modernism with a classical formality.
Providing the client with the clean modern lines and surfaces, formal symmetry, and traditional warmth they desired, while respecting the context and environment.
The architecture engages with the powerful landscape, improves function and flow, and maximizes built-in storage.
Canopies, decks, and terraces were added to enhance the exterior and create a series of new outdoor rooms.
A wood slat screen wall weaves the building into the landscape, softens the existing building angles, provides privacy, and creates a barrier at a steep cliff.
A new elevated deck is integrated into the building form and landscape without blocking views. An existing front entrance portico was removed to allow a clear sightline of the rock pinnacle from the front yard. A long stone wall and rows of new trees were added to blend with the formal landscape of the street and create a private front courtyard.
The design re-organizes interior rooms so one interacts with multiple exterior views in every space. Starting at the garage entry hallway the client can now immediately see the lake through a new sliding door opening and guest bedroom picture window.
New 14 foot wide lift-slide doors at the lower floor family room and office provide seamless indoor-outdoor living, connecting to a new terrace and capturing the cool lake winds in the summer.
The lower floor is ready for aging-in-place with new zero-threshold large doors, a bar/kitchenette by the stair, and a new accessible exterior walkway around the garage.
The existing building form is unchanged, however, 12 inches of insulation was added above and below grade along and high-performance windows and doors for a super-insulated, air-tight, enclosure that meets the rigorous Passive House requirements.
With this investment in the building envelope, the heating load was reduced by 84% and the traditional forced-air heating system and large furnace room next to the stair was eliminated.
This allowed a complete transformation of the lower floor into an open, daylight-filled, sculptural space with a fluid connection between floor levels, abundant built-in storage and a new usable room.
The northern Minnesota climate is extreme with typical January low temperatures between -5˚F and –40˚F.
Using simple, low-tech, invisible elements: insulation, passive solar, air sealing, triple-pane glass, and high-efficiency heat recovery ventilation, this renovated home has reduced the peak heating load to just 4300 watts (the equivalent of two hairdryers).
A small bio-ethanol ventless fireplace in the living room (a renewable fuel) satisfies this load with minimal use. A 2500 watt electric post-heater in the HRV and 3000 watts of electric mat under floor tile in bathrooms provide a backup heating option.
There is a wonderful sense of peacefulness when Pays d’en Haut becomes a snow globe in a winter blizzard and the only heat being used is that stored from the sun which has not been seen for many days. It is more than resiliency. It is a feeling of lightness and freedom. Freedom to enjoy the raw beauty of this harsh climate in comfort, passively and naturally, with almost no fossil fuel use.
This near-zero energy home achieves energy independence, economic stability, and simplicity. The energy reductions come from permanent, passive items like sun and cellulose. The energy savings will last the lifetime of the building. The low-tech design does not rely on any complex systems that require monitoring, repair, or replacement.
The design meets the requirements of an EnerPHit project (Energy Retrofit with Passive House Components) reviewed by the Passive House Institute (PHI-Germany).
It achieves an 82% reduction in energy demand compared to the existing building without any renewable energy systems.
The project meets AIA 2030 with a 61% EUI reduction compared to the US Residential Regional Average.
Environmental impact was minimized by renovating verses demolition. 95% of the existing structure was kept in place and 80% of the deconstructed materials were reused or recycled with donated materials and fixtures going to Habitat for Humanity.
Super Insulation: A 12 inch remote-wall larsen truss filled with cellulose insulation was added to the above-grade exterior walls. This has a low carbon footprint, minimal thermal bridges, utilizes scrap 2x and plywood material and is fast and easy to install. Cellulose insulation was added to the attic and the existing exterior wall cavities. 12 inch EPS foam insulation was added to the below grade-walls. New triple-pane glass and passive house certified window and door frames were installed, eliminating drafts, condensation, and the need for heating near glazing. Existing window and door locations were utilized with the majority of the glazing facing south and southeast for optimal passive solar exposure.
Air-tightness: There is a continuous air sealing system throughout the building. An existing poly film air-tight membrane was maintained on the below-grade walls. New plywood sheathing with seams taped creates a protected air-tight layer above-grade between the existing 2x4 wall and the new larsen truss. A new air-tight membrane was added below the attic and the ceiling was framed down so MEP does not penetrate this membrane. Blower door testing verified the air-tightness during and after construction.
Heat Recovery Ventilation: A certified passive house HRV with an 84% heat recovery efficiency was installed in a master bathroom cabinet, providing continuous fresh air and exhaust throughout the home for superb indoor air quality.
There is an ease in knowing one’s home is built to last and requires near-zero maintenance. The exterior materials of local limestone cladding and pavers, stainless steel framing, zinc roof and flashings, and local thermally-treated wood screens and decks are timeless in design and long-lasting.
The exterior details were developed for extreme exposure to wind driven rain and hurricane-like storms off Lake Superior and constant freeze-thaw cycles. The window flashing system, rainscreen cladding, and vented roof have multiple air spaces, drainage channels, and weather resistant layers utilizing flexible, compression sealants and smart breathable membranes that have been tested to last 100 years.
COULSON completed hygrothermal modeling for the diffuse-open wall and roof assembly to evaluate the long-term moisture performance. Given the original exterior finish on the home, a non-vented EIFS stucco system, caused significant moisture damage and was the catalyst for this major renovation, the value of our building analysis and careful detailing was understood and appreciated by the client.
The design provides peace of mind, resiliency, and longevity. Without any mechanical or passive heating, the interior will never drop below 60˚F. It can be occupied in a power outage without concern for frozen pipes or temperature discomfort. Natural lighting meets illumination needs in 100% of the habitable spaces. Large operating doors and windows provide natural ventilation and passive cooling throughout.
This reverence for nature extends to the conservation of the surrounding land, soil, and habitat.
Improving site drainage and protecting the sensitive watershed of streams and rivers that flow into Lake Superior was important. New french drains and permeable slate aggregate surrounding the building filter and hold stormwater. A geo-web system installed under the groundcover of the steep hillside prevents soil erosion.
Within the 0.75 acre lot there was no increase in the development footprint. The natural habitat area was enlarged to include extensive planting of native bluestem grasses flowing from the street to the lakeside. New birch and spruce trees were planted and the existing red pine stand to the north was protected.
The innovation of Pays d’en Haut is the unseen.
It is a patient and slow-moving architecture, resisting the temptations of trends and technology.
The design strives for a fluid and open living connection with an extreme climate and beautiful landscape.
While working within the constraints of an existing building.
Achieving significant energy freedom using invisible, but rigorous, methods.
The construction focus is on the elemental:
sun, cellulose, wood, glass, stone, fire, and air.
The innovation is the quiet engineering of these basic elements.
Allowing the scent of the pine trees,
the sound of the wind,
the movement of light,
and the passage of time,
to be the focus of this place.
Awards:
Chicago Athenaeum Green Good Design Award 2016
THE PLAN Award Shortlist 2015
ASID Minnesota Award 2015
Publications/Exhibits/Presentations:
Architect Magazine - Oct 2017
Green GOOD DESIGN Yearbook 2016-2017
Design A Better World Now Exhibit - Athens 2016
THE PLAN Award Exhibit - Milan 2015
THE PLAN Forum Lecture - Milan 2015
International Passive House Database No. 4443
DasHAUS Exhibit - Chicago 2012
Metrics:
2500 total sq. feet
25 kBtu(sqft.yr) 80 kWh(sqm.yr) pEUI after
133 kBtu(sqft.yr) 419 kWh(sqm.yr) pEUI before
6 kBtu(sqft.yr) 22 kWh(sqm.yr) space heat demand after
37 kBtu(sqft.yr) 116 kWh(sqm.yr) space heat demand before
0.62 ACH50 pressurization test after
1.90 ACH50 pressurization test before
R-101 0.056 W(sqm.k) roof
R-66 0.086 W(sqm.k) wall
R-25 0.228 W(sqm.k) lower floor slab
R-10 0.5 W(sqm.k) door/window glass
R-8 0.7 W(sqm.k) door/window frame
Certifications/Performance Targets:
EnerPHit (PHI-Germany)
2030
Information/Contact:
© Bruce Damonte Photography
© COULSON


















