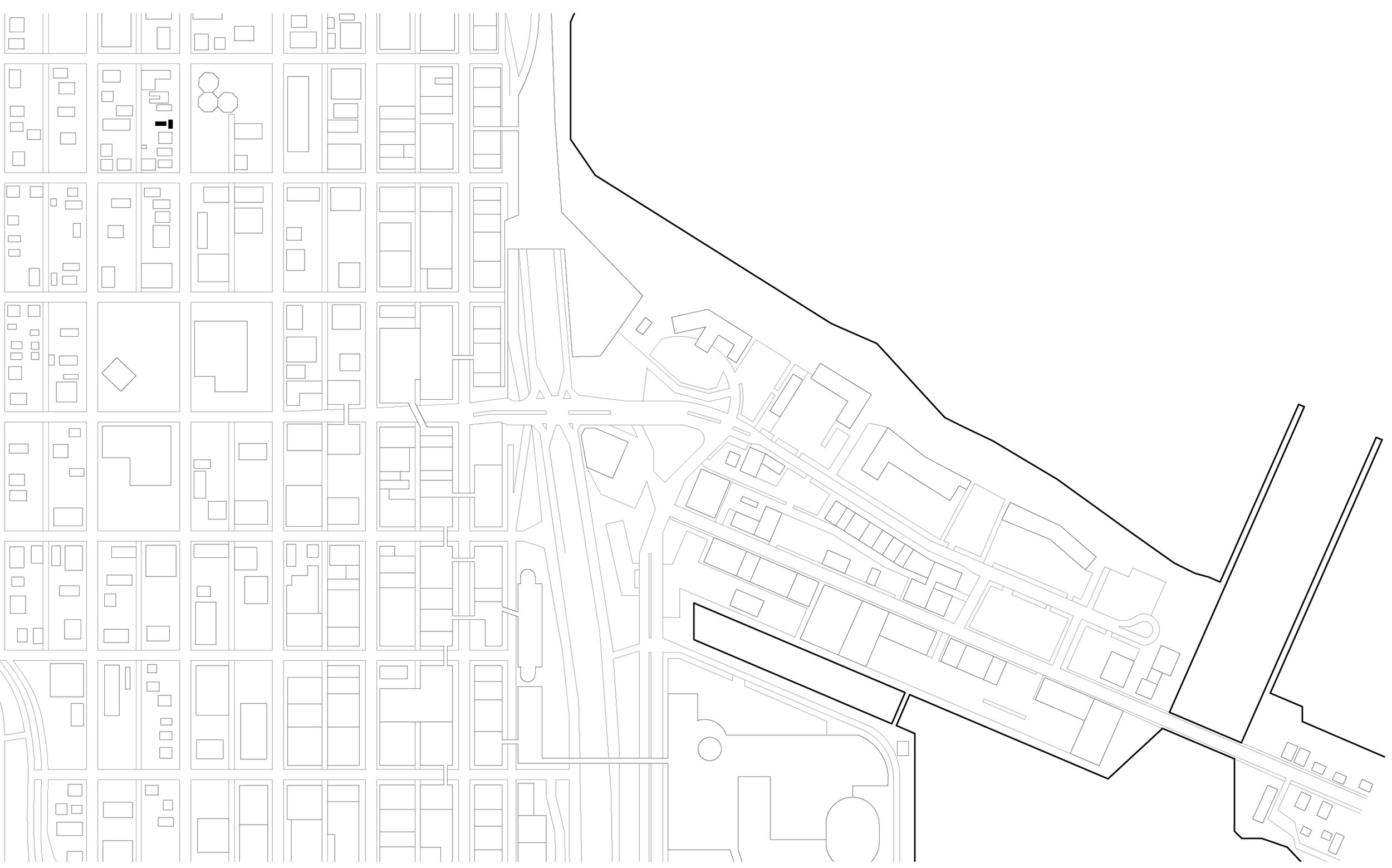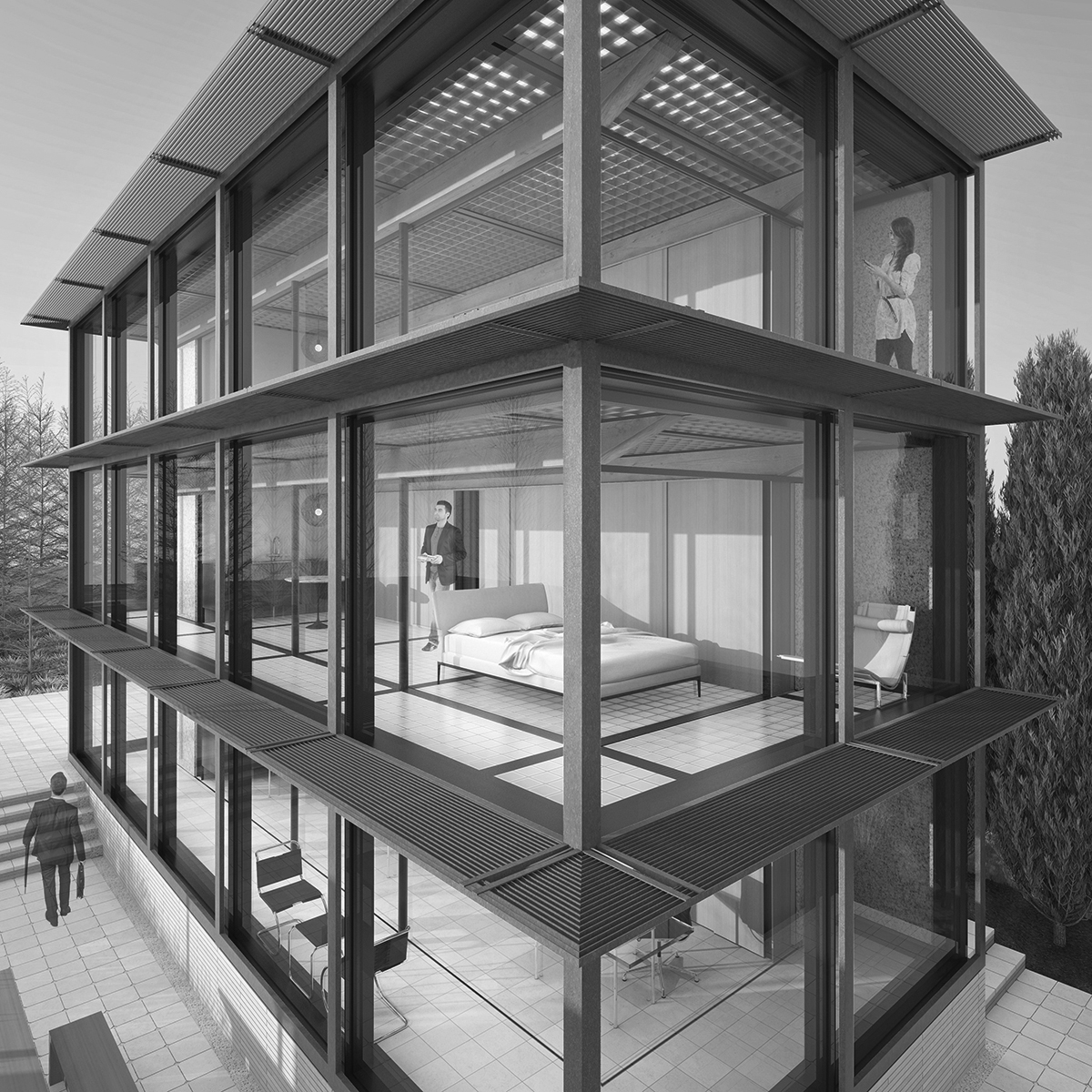MH HOUSE
MH House is an innovative, near-zero energy, suite of glass pavilions in Duluth, Minnesota designed for mixed-use office and residential with expansive views of Lake Superior. It is designed for Passive House certification and LEED Platinum certification.
MH House
“Wilderness is a spiritual necessity, an antidote to the high pressure of modern life, a means of regaining serenity and equilibrium.” -Sigurd Olson
It inspires a childlike curiosity for exploration and a sense of being outside of time. It is rare for one to experience this evocative complexity or sense of wonder in our everyday built environment.
MH House is located in the dense urban fabric of Duluth, Minnesota but strives for a transformative sense of place that weaves the client’s love for the beautiful North Shore landscape into a suite of compact, near-zero energy, modern glass pavilions for residential and office use.
The site is a previously developed vacant lot in the Creative Corridor of historic downtown Duluth.
It is surrounded by galleries, restaurants, theaters, cafes, a local co-op grocery, and mixed-income housing in the early stages of revitalization.
The atmosphere of the neighborhood is defined by Lake Superior, an overwhelming element of transfixing, ever-changing beauty, accompanied by the salutes of the ships entering harbor, the chimes of the old clock tower, and the fog horn cries through the night, all magnified and echoed by the steep hillside buildings of weathered copper and masonry.
One elegant muse is the Old Duluth Public Library.
It has a rigorous sense of order, a polite compact form, a copper dome with a verde patina, and a proud craftsmanship that exudes a patient, timeless feeling.
MH House has an affinity for these classical qualities of clear rationale, precision, honest materials, and a respectful scale.
The proposed design establishes human proportions and a reserved stature using an eight foot horizontal and vertical grid. This refined geometry of exposed structure sets up the rhythm of the building and every element is tied to it and every detail contributes to its clear concept.
A tight row of columnar cedars break the northern winds, mask the neighboring buildings, and form a contemplative outdoor room along the copper screen wall.
The morning light highlights the rich copper patina as one enjoys an intimate view of sunrise over the Great Lake.
In the warm months, the cedar aroma and fresh coolness from this shaded space drifts into the building through the copper screen, with the interior solid wall panels removed, transforming the stairwell into a three-story screen porch, a wonderful place to lounge, rest and read.
Climbing the minimal steel and limestone stair through this tall narrow void between the copper screen and the wardrobe wall, one occupies an unfamiliar fissure, an in-between space.
This layered collage of materials and structure changes character if the wardrobe doors are open, revealing the texture of books and objects, or the doors are closed concealing all behind a pure monolithic wood wall.
Passing through this wardrobe wall (like in the client’s favorite childhood book by C.S. Lewis) one crosses with youthful exploration from this introverted refuge space to the open and sunlit live-work world on the other side.
Living and working in this glass vessel one experiences, in full-body feeling, the outdoor world: the vibrant city, the ever-changing landscape, seascape, weather, and seasons.
This open exposure is balanced by strong timber beams and the wood wardrobe wall which acts as a backstop to keep one grounded and feeling warm and sheltered.
Bluestone interior panels on a continuous track, pivot and slide to enclose the bathroom and stairway and additional panels can display art or office work.
Continuous pleated drapery can transform the open vessel into a private oasis and the exterior façade into a simple, opaque glass and metal grid.
All of these components and functions are precisely interlaced into a three-dimensional, functional weave: views, vegetation, sun, stone, steel, copper, glass, trees, and timber.
This material palette and complex layering inspired by the North Shore wilderness is assembled with a modernist order, efficiency and clean line, while embracing metamorphosis in patina and vegetation.
Soft natural light touches all the rooms, even with drapery drawn, through roof light tubes concealed by an etched glass ceiling. Like the tranquility of a translucent ice covered lake, the etched glass floors/ceilings have an immaterial lightness.
MH House re-imagines a new, highly flexible, office and residential building type that embraces the mixed-use, urban location and anticipates the future needs of the client and the community.
Each floor has a bathroom and kitchenette and can function as four individual studio apartments, as a 3 story single-family home with a separate 1 story office/apartment/guest suite, as an office on the ground floor and living above, and several other variations.
For the client, single with a small design business, the layout offers a future resiliency for the expansion or contraction of the office, an elderly parent moving in, or the option for rental income.
The simple architectural form and site placement is based on function, efficiency, views, and the sun.
The new one-story and three-story buildings, arranged perpendicular and offset vertically, create an oasis of in-between courtyard spaces and a strong sense of place. This positioning allows every floor a generous lake view and the ideal exposure for passive heating.
Continuous floor to ceiling glass captures the winter sun and frames the expansive vistas of Lake Superior to the southeast, the Duluth Harbor to the south, and Observation Hill to the southwest. The only solid walls face the northwest and northeast where there is no desirable view.
From the alleyway to the north one crosses the threshold of a stone landscape wall and down a narrow lane through a dense grove of tamarack trees that transform from vibrant gold in autumn to ghostly silhouettes in winter.
Lake Superior comes into view.
A paved stone plinth appears to flow inside the buildings, blurring the line between interior and exterior, and grounding the structures into the landscape.
A field of tall reedgrass gently shifts in the wind adding a layer of privacy and a sense of enclosure around the courtyard where one can enjoy a quiet lunch or a summer office party and visitors can park.
The summer is cool and verdant behind a veil of iron scaffold and a weave of vegetation. A precise eight by eight framework gives order to the design, adds a layer of depth to the façade, and supports a thin extension of grating that wraps the upper floors and roof to block the midday summer sun.
Hops vines drape the structure imparting a lush green texture on the interior and exterior. The winter mood, with edible vines harvested, is stark and rhythmic.
A carpet of sedums adds an organic softness to the thin roofline.
White birches enclose the courtyard with graceful trunks and delicate leaves scatter the afternoon sun.
“How much does your building weigh?”
-R. Buckminster Fuller
MH House offers an innovative and integrated design response that strives for significant lightness in energy, resources, cost, flexibility, and feeling.
Using invisible elements, like passive solar heating and air-tight enclosure, the project’s heating load is cut by 95%.
The traditional heating and cooling systems are eliminated which reduces space requirements, maintenance, and floor thickness.
Very thin floors along with ultra-thin vacuum insulated wall and roof panels and high-performance glazing, create a diminutive, jewel-like building with minimal exterior surface area and maximum transparency.
MH House is designed for Passive House Certification through the Passive House Institute (PHI) and LEED Platinum Certification. The project demonstrates that transparency and lightness can be part of the design vocabulary that meets these rigorous standards.
The design achieves a 90% reduction in primary energy demand (without any on-site or off-site renewable energy systems) using passive and low-tech solutions: extremely compact exterior form, passive solar heating, summer shading, super-insulation, air-tight and thermal bridge-free construction, and energy efficient heat recovery ventilation. In an extremely cold climate where January low temperatures are often –30˚F, the peak heating load for the entire project is only 2000 watts (one hair dryer). An 800 watt electric radiant panel with a mirror cover in each bathroom provides the heat. There is no need for an active cooling system as a tiny 1 gallon geothermal heat exchanger integrated within the ERV will cool and dehumidify the incoming fresh air in the summer (and preheat in winter).
The projected energy savings will last the lifetime of the building as the primary focus is on permanent, passive solutions. Additional energy savings are achieved with Energy Star rated appliances, LED artificial lighting, and abundant daylighting.
Potable water consumption is reduced by 48% with high-efficiency dual-flush toilets, low-flow showerheads and faucets, and a drought tolerant green roof and landscaping. All stormwater is held and filtered on-site with vegetated roofs, permeable paving, a french drain system, and rain garden zones.
The construction approach is a prefabricated kit-of-parts.
The design is planned on a rigorous grid, where the exposed construction is a central part of the aesthetic.
- EPS insulation raft surrounding a concrete slab.
- Exposed steel columns and beams.
- Triple-pane IGU structural silicone glazing.
- VIP (vacuum insulated panel) wall and roof deck.
- Triple-pane, tubular skylights with XPS curb.
- Local limestone pavers, floor tile, and stair treads.
- Recycled porcelain aggregate.
- Recycled industrial copper screen panels.
- Local Isabella blue stone at sliding-pivoting panels.
- Local, recycled, white terrazzo at bathroom floors/walls.
- Reclaimed doug fir beams and storage wall cabinetry.
- Etched glass block floor/ceiling set in clear anodized aluminum frame.
- Lacquered black glass countertop and cabinet fronts at kitchenette.
- 99% efficient tankless, electric hot water heater in each bathroom.
- 800 watt electric radiator panel with mirror cover in each bathroom.
- 84% efficient PH certified ERV including pre-heating/pre-cooling of outside air with integrated geothermal heat exchanger connected to 4 helical vertical ground loops 15 feet deep.
- Natural ventilation in the summer provided when VIP wall panels are removed, utilizing the copper screen to transform the stairway/entryway into a large screen porch.
- Pre-grown, low-profile, vegetated roof trays.
Metrics:
2430 total sq. feet
25 kBtu(sqft.yr) 80 kWh(sqm.yr) pEUI
0.6 kBtu(sqft.yr) 2 kWh(sqm.yr) space heat demand
0.40 ACH50 pressurization test
R-59 0.096 W(sqm.k) solid wall and roof
R-103 0.055 W(sqm.k) slab foundation
R-10 0.568 W(sqm.k) glass and frame
R-11 0.516 W(sqm.k) skylight
85 / 51 walk / transit score
Certifications (pursuing):
Passive House (PHI-Germany)
LEED Platinum
2030
Awards:
Chicago Athenaeum Green Good Design 2016
RADA Residential Architect Design Award 2015
THE PLAN Award Shortlist 2015
WAN Award Future Projects Shortlist 2015
Publications/Exhibits/Presentations:
ARCHITECT Magazine - Feb 2018
AIA Architect - Dec 2017
Green GOOD DESIGN Yearbook 2016-2017
Design A Better World Now Exhibit - Athens 2016
THE PLAN Award Exhibit - Milan 2015
THE PLAN Forum Lecture - Milan 2015
Residential Architect Magazine - Vol.2 2015
Information/Contact:
© 2015 COULSON















