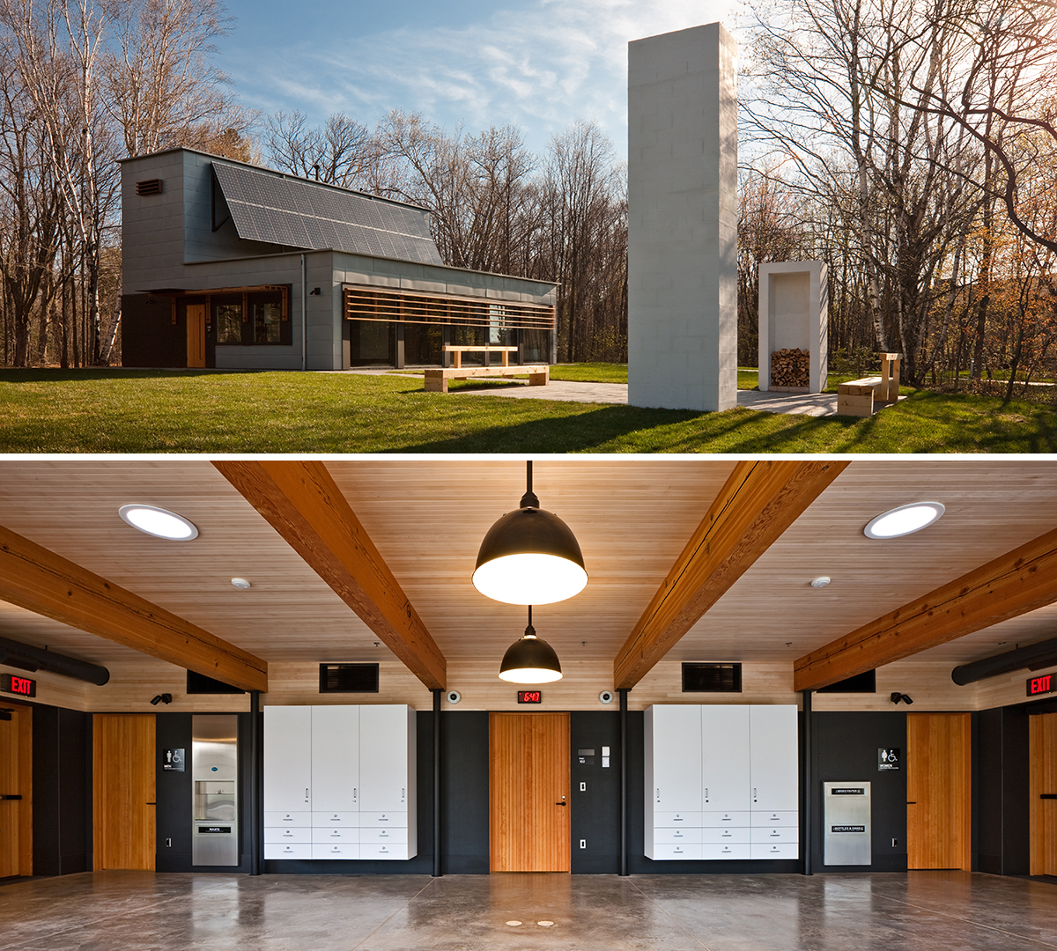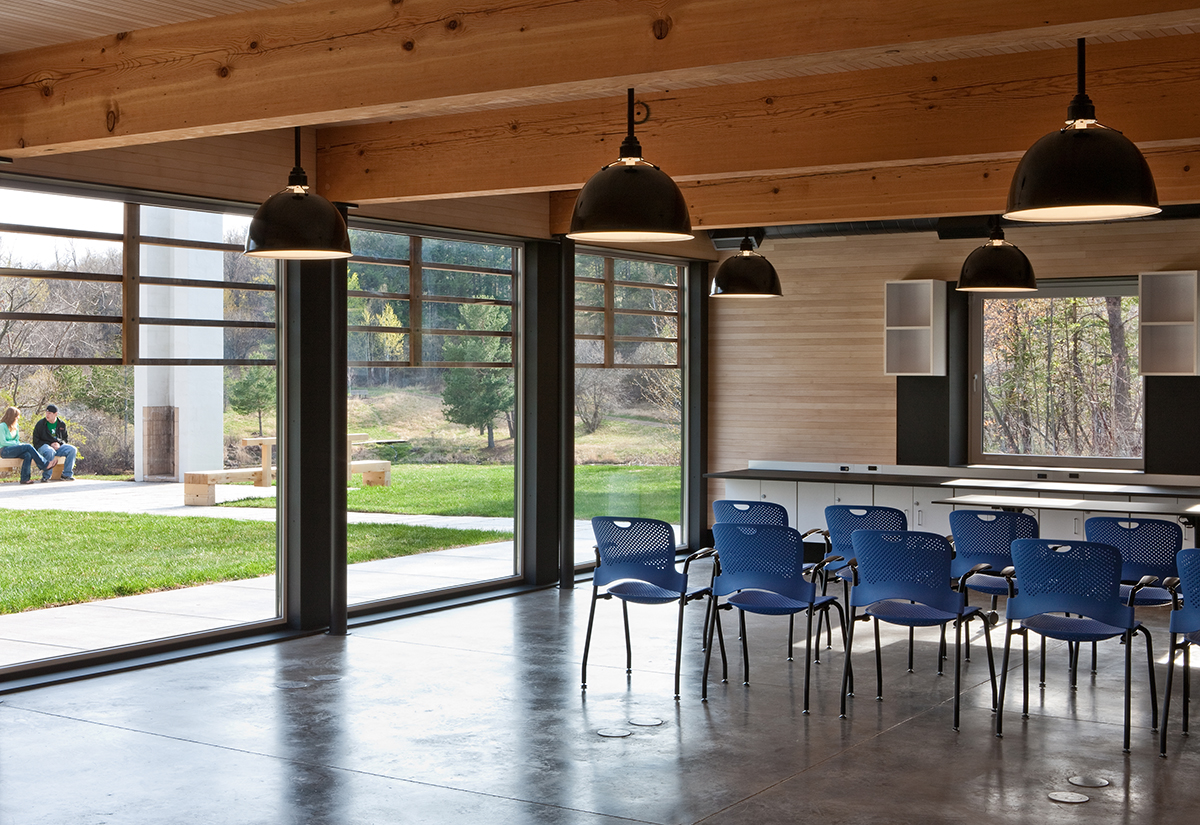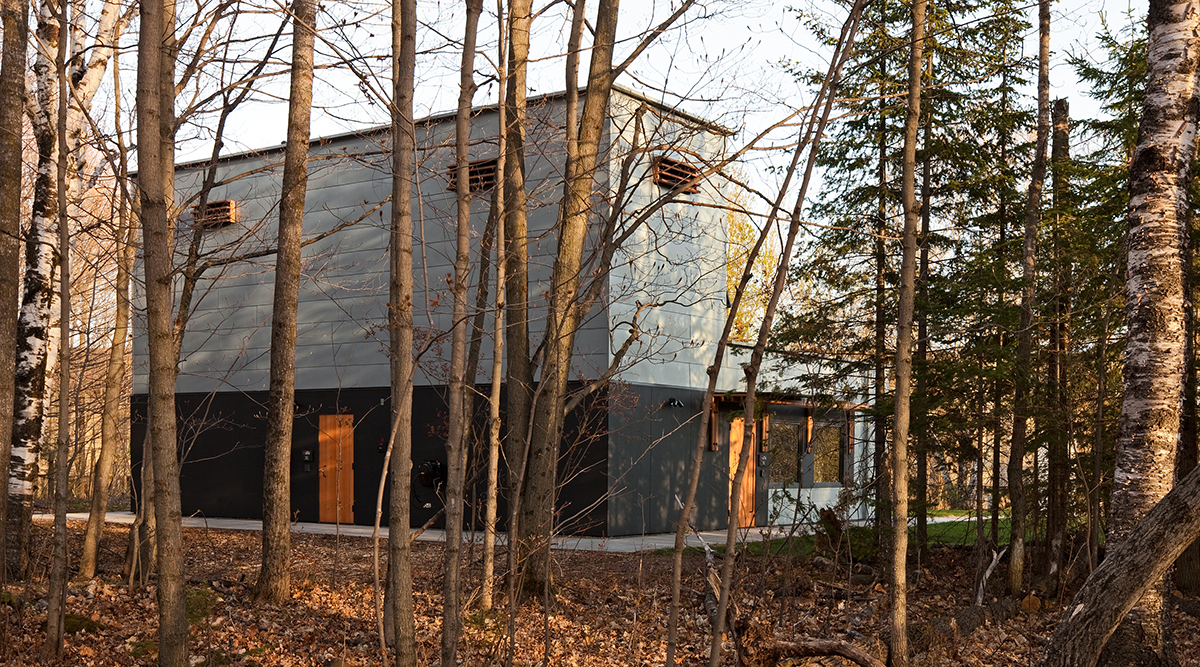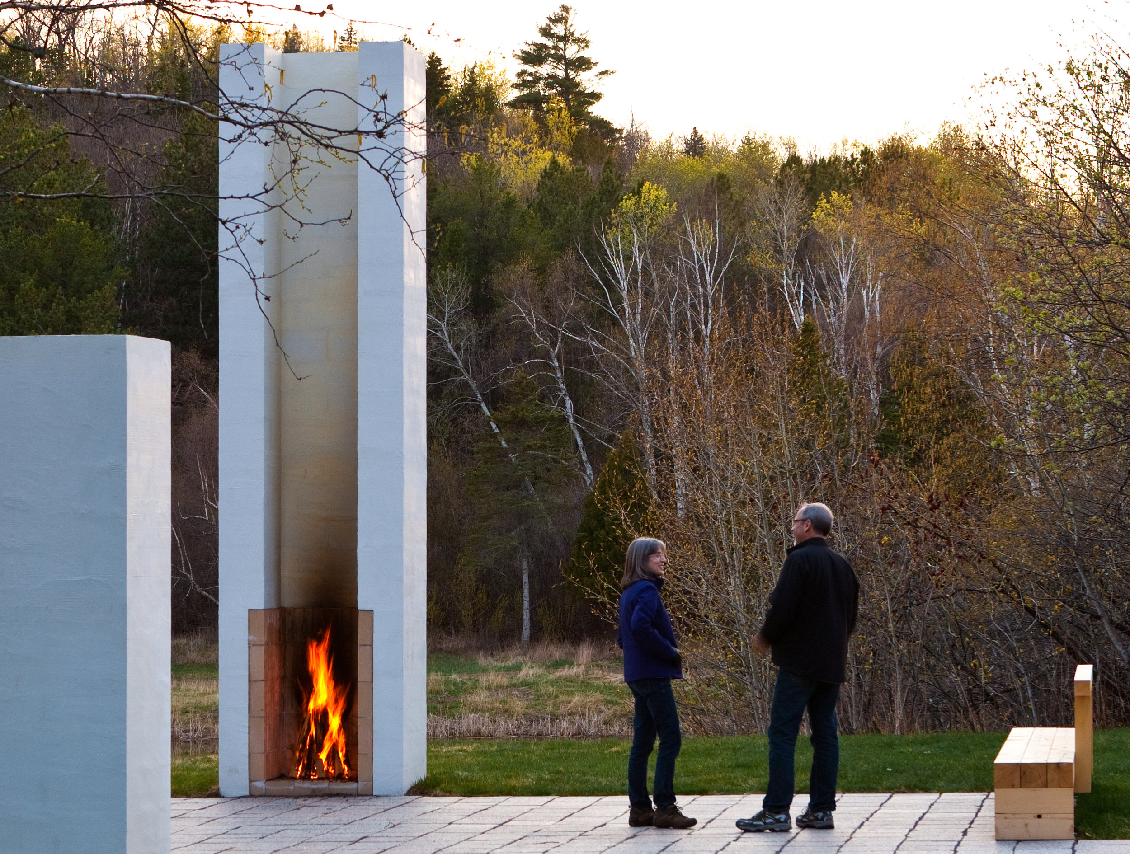BAGLEY CLASSROOM
Completed in 2010, in collaboration with Salmela Architect, COULSON acted as design and project architect, project manager, LEED coordinator, interior designer, and passive house designer for the University of Minnesota Bagley Classroom in Duluth. The building is located in a 50 acre nature preserve within the university campus near the shore of Lake Superior. It serves as a multi-purpose assembly space and environmental studies center. Over 40 departments use the facility as a field station to supplement exercises within the nature area. Engineering students use the building as a learning laboratory. A LEED building was the initial goal of the client. COULSON achieved the highest LEED score (the first LEED Platinum project for UofMN), a near-zero energy building, and a near-zero waste and water facility. The groundbreaking implementation of the Passive House approach in this extreme cold climate achieved deep energy conservation, reducing the heating load by 92%, and allowed a very small photovoltaic system to reach zero-site energy. The project uses 87% less potable water with vacuum-flush composting toilets, a first in Minnesota for a public building.
Bagley Classroom
“Through a vein of rose quartz at its tip can be read the geological history of the planet, from an old pine stump the ecological succession of the plant kingdom, from an Indian legend the story of the dreams of all mankind.” -Sigurd Olson, Listening Point
Positioned near the rocky shoreline of Lake Superior and the urban center of Duluth, the University of Minnesota campus offers a unique wilderness Listening Point. Crossing a threshold one passes a cluster of ancient pines, leaving the campus pavement behind to enter Bagley, a 50 acre nature preserve of luscious boreal forest, dramatic overlooks, bubbling trout stream, and abundant wildlife. One can feel the geological movement in views, water, and glaciated rock towards Gitchi Gami, the largest fresh water lake in the world.
Being outside of time and transformed, one emerges into a landscape that is alive. This masterpiece of nature “is a symphony played upon our finest feelings. The secret chords of our being are awakened. We listen to the unspoken. We gaze upon the unseen.” -Okakura Kakuzo
Bagley is a gift of contemplation to study deeper meanings and relationships - both scientific and poetic. It is an intimate and majestic place of recreation and rejuvenation “dedicated to recapturing this almost forgotten sense of wonder and learning from rocks and trees and all the life that is found there, truths that can encompass all.” -Sigurd Olson
Acting as a vessel to observe the passage of time, seasons, climate, and wildlife, the Bagley Classroom appears mysteriously in the forest like a lost chapel, one dedicated to listening.
The building feels both ancient and intelligent, with the precision and simple poetry of a classical pavilion nestled in the landscape.
Materials are choreographed with emotion and elemental purpose, where every detail contributes to a tightly woven concept. Striving for quiet intensity, like a work of Sibelius, the economy of design and gesture grabs your attention and invites you to listen.
Listening to the sun, wind, air, water, soil and forest, Bagley works in perfect balance - worshipping the earth’s resources. With a positive energy in optimism and performance, it has a magical connection with the natural world.
Sustainability is invisible, integrated, elemental.
Imagine it is -40°F on a cold January night, yet no mechanical heating is required. The sun provides passive heat. Insulation and airtightness eliminate heat loss. With no heating or cooling load, a small photovoltaic element woven into the architecture can supply all the classroom needs.
A re-imagined building typology: classroom, shelter, laboratory, chapel, gathering hall, observation nest. It is transformed hourly for different functions but maintains an order and serenity, even when overflowing with activity. The simple floor plan has a flexible assembly room facing south. Toilets, storage, equipment, and wet lab are to the north. The elegant symmetry and fluid connection to the outdoors creates a calm, meditative space.
COULSON led this groundbreaking effort in poetic design and intelligent performance.
Achieving the University of Minnesota’s first LEED® Platinum Certified and Passive House building and receiving national recognition in design excellence with an AIA COTE Top Ten Green Building Award and AIA Minnesota Honor Award.
With an academic spirit of discovery and knowledge sharing, the Bagley Classroom has impacted and inspired many. Capturing the nation’s imagination on PBS NewsHour. Pushing the Passive House concept to the forefront of US high-performance architecture. And teaching students with this living building laboratory, motivating them with sustainable leadership.
Bagley students trace the history of a fallen leaf, feel their paddle cutting through the water of Rock Pond, listen to the magical sound of rain on their tents, brush past snow covered trees on narrow nordic trails, track beaver habitat and hawk migration, taste the pure sweetness of maple syrup they collect, study an aquatic ecosystem teeming with invisible life, write poetry and create art inspired by nature.
John Pastor, Ken Gilbertson, and Tim Bates had held daily classes in Bagley for decades, far from any facility to support it. They initiated this project, advocating tirelessly for shelter, storage, restrooms, and minimal impact on their beloved Listening Point.
In 2008, the visionary leader of UMD, Chancellor Kathryn Martin, issued a challenge:
The greenest building in Minnesota. Composting toilets. LEED® certification.
She knew the architecture team of COULSON and Salmela Architect would embrace the challenge and take it further.
Developing the design and setting the bar for the highest level of LEED® and near-zero energy-waste-water, architect Carly Coulson was mindful that the pursuit of performance must not distract from creating a poetry-of-place and elegant simplicity in operation.
The Bagley Classroom was completed in 2010.
The design meets the Passive House Institute standard using low-tech strategies of passive solar heating, super-insulation, airtight construction, no thermal bridges, heat recovery ventilation, and summer shading to eliminate heating and cooling loads. This simple, conservation-first approach reduces the total energy demand by 81%. The remaining 19% energy load is supplied with a small photovoltaic system. The result is an incredible resiliency and deep energy savings that will last the lifetime of the building with almost no maintenance.
COULSON used disciplined integrative thinking, bold leadership and team collaboration, and advanced energy modeling and building analysis to meet these ambitious targets and seamlessly weave the sustainability and design together.
The innovation is the invisible engineering.
With a less-is-more approach the design elements and materials have been edited to the bare essentials. Every item is solving many multiple issues to meet Passive House, LEED®, functionality, and aesthetics.
The roof and walls use a 16 inch SIP (structural insulated panel) system which provides continuous super-insulation, no thermal bridging, is locally manufactured, air-tight, 100% recycled EPS foam, FSC-certified wood, NAUF OSB, and pre-fabricated large format panels which took only 2 days to assemble and enclose on-site.
12 inch EPS insulation surrounding the concrete grade beam and underneath the concrete slab provides super-insulation and is 100% recycled local material. All scrap EPS was returned to the manufacturer to be recycled again. The project construction waste was reduced by 89% using creative strategies like this.
A maintenance-free exterior zinc cladding was salvaged from a Minneapolis project and reused at Bagley.
Reclaimed, local timber beams have a rich history visible in markings and old-growth grain that connects back to the ancient forest once covering this region.
Ipe wood sunshade structures add design warmth and texture, block unwanted heat gain, prevent bird collision, and create a blind or nest to observe the outside world. They are FSC-certified.
Triple-pane windows provide super-insulation, air-tightness, passive solar heating, exterior views, natural ventilation. and natural light. Artificial lighting use was reduced by 70%.
Breathing healthy air is essential to well-being and productive learning.
This airtight building features a simple heat recovery ventilator (HRV) that provides continuous and balanced fresh air and exhaust using a hospital-grade filter. The airflow automatically adjusts to the number of occupants with CO2 sensors. The system will bypass the heat recovery function in the summer if outside air is cooler than inside for free cooling, typically at night.
Bagley is also designed for optional natural ventilation. When windows are open the HRV shuts down, and insulated dampers automatically open high in the equipment tower to draw outside air with a chimney-effect.
All finish and building materials are low-VOC with no added formaldehyde. After a thorough cleaning, a 30 day flush-out was performed to eliminate construction activity particulates before occupancy.
The sun provides all we need. Optimal thermal comfort is maintained without active mechanical heating or cooling. The sun and internal heat gains, such as occupants and equipment, provide all the required space heating passively. A tiny 2500 watt electric duct coil in the HRV is the size of a hairdryer and provides backup. However, the building will never drop below 60°F inside, so there is no concern for damage to plumbing or equipment if a blizzard cuts out the sun and power for a week or more.
A 5.5 kW photovoltaic array is grid connected and produces approximately 9000 kWh per year for net zero energy. With these simple, low-tech solutions to energy conservation, energy performance and costs are stable and require very little monitoring or service.
The Bagley Classroom is near-zero waste and water.
As passionate stewards of the environment, Bagley faculty wanted the waste and water conservation and student learning opportunities that a composting toilet system would provide. It was a first for such a public building in Minnesota, but Chancellor Martin championed the powerful narrative and sustainable example it would set. A vacuum-flush system was installed using 0.04 gallons of water per flush. Tankless toilets connect to treatment tanks in the storage room which faculty and students maintain. Final compost is returned to the earth in campus landscaping.
The ancient life force of water is evident everywhere, shaping form, culture, ecosystems, climate, and the serenity of Duluth. The Bagley Classroom honors the lessons and value of water, reducing usage by 87%. No potable water is used for irrigation, and very minimal water is used at toilets and sinks. The nature area and campus drain into streams that flow into Lake Superior. This watershed is teeming with life, including trout, but is at great risk from urban runoff and a warming climate. This previously developed site doesn’t increase stormwater runoff or pollutants into the watershed. A drought-tolerant green roof, new vegetation zones along the walkway, and rock infiltration trenches around the building and patio hold and treat stormwater. Sedums and chives planted on the roof add softness and seasonal color change to the design, increase wildlife habitat, reduce heat island effect, and contribute to super-insulation.
“From this one place I would explore the entire North, and all life, including my own.” -Sigurd Olson, Listening Point
With the Bagley Classroom, the University of Minnesota Duluth has created a profound place of exploration, discovery, and listening; to nature, to each other, to oneself.
It was a privilege for COULSON to work with this great institution on a project possessing such depth and distinction; we did so with the utmost passion and determination acting as design and project architect, project manager, LEED® coordinator, interior designer, landscape designer, and passive house designer. It was an honor to work with Kevin Claus and the Facilities Management team who brought their incredible craftsmanship and skill to construct this pioneering building with their own hands.
Metrics:
2012 total sqft gross
36 kBtu(sqft.yr) 114 kWh(sqm.yr) pEUI source energy w/o PV
13 kBtu(sqft.yr) 41 kWh(sqm.yr) pEUI site energy w/o PV
4.6 kBtu(sqft.yr) 14 kWh(sqm.yr) space heat demand
0.47 ACH50 pressurization test
R-64 0.089 W(sqm.k) wall
R-85 0.067 W(sqm.k) roof
R-54 0.106 W(sqm.k) slab foundation
R-5 1.31 W(sqm.k) window frame
R-7 0.75 W(sqm.k) window glass
R-6 0.88 W(sqm.k) door
54% SHGC
87% potable water reduction
70% artificial lighting reduction
86% FSC wood use
17% recycled content use
15% reused products use
35% local products use
100% low-VOC products use
100% NAUF products use
89% construction waste recycled
60 LEED® points (NC 2.2)
Certifications:
LEED® Platinum
Performance Targets:
Passive House (PHI-Germany)
2030
Publications/Exhibits/Presentations/Awards:
International Passive House Database #1964
AIA COTE Top Ten Green Building Award - 2012
PBS Newshour - April 23 2012
DasHAUS Exhibit - Chicago 2012
GreenSource - Jan 2011
Architecture Minnesota - Jan 2011
Architecture Minnesota - May 2011
Int’l Passive House Conference Publication - 2011
Int’l Passive House Conference Lecture - 2011
AIA Minnesota Honor Award - 2010
ARCHITECT Annual Design Review Award - 2010
ARCHITECT Magazine - Dec 2010
Minnesota Monthly - June 2010
Information/Contact:
© Paul Crosby Photography
© 2010 COULSON















